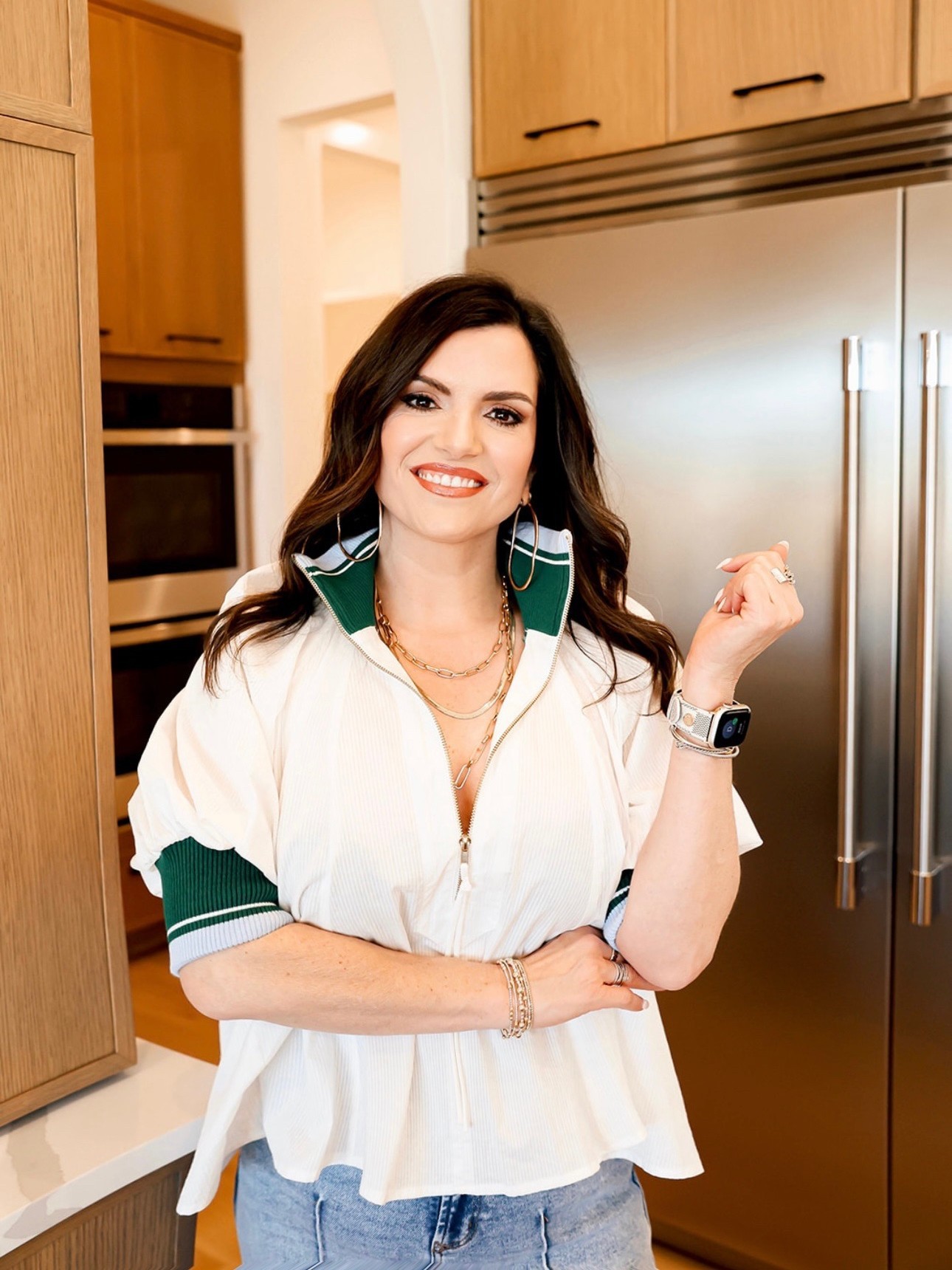
425 E Birchwood Rd Derby, KS 67037
Gorgeous home with large open floor plan, 4 Bedrooms, 3 baths. and over-size garage on corner lot! Features a Main floor bedroom and bath. The kitchen has white cabinets, stainless appliances, granite countertops with glass tile back splash. The finished basement offers a family room with wood burning fireplace with a marble hearth, and Lots of room for a gaming and entertaining area. Basement also has a finished bonus room! There is an awesome tiled floor breezeway/sun room with French doors. and it opens onto the back enclosed patio area. This home features Zoned heating a air conditioning system for maximum comfort. Interior has just been freshly painted too!! All windows replaced in 2020. There is a nice privacy fenced back yard and property has a fully functional sprinkler system.

property details
Interior Features
Walk-In Closet(s)
Disposal
Microwave
Refrigerator
Range
Gas Starter
Exterior Features
Garage Door Opener
Attached Garage
Utility & Building Info
Electric
Ceiling Fan(s)
Zoned
Forced Air
Zone
![]()
Listings provided by the South Central Kansas MLS.
This information is not verified for authenticity or accuracy, is not guaranteed, and may not reflect all real estate activity in the market. © 1993-2024 South Central Kansas MLS. All rights reserved.
“The information being provided is provided exclusively for consumers’ personal, non-commercial use, and it may not be used for any purpose other than to identify prospective properties consumers may be interested in purchasing.”
Price History
| date | event | price | source |
|---|---|---|---|
|
07/28/2025
07/28/2025
|
Pending |
$310,000
|
South Central Kansas MLS |
|
06/14/2025
06/14/2025
|
Active |
$310,000
|
South Central Kansas MLS |
|
04/26/2025
04/26/2025
|
Active |
$325,000
|
South Central Kansas MLS |
Market Trends
Source: Constellation1
Mortgage Calculator
- Principal {{ parseInt(priciplePayment).formatThousands(0) }}
- Interest {{ parseInt(interestPayment).formatThousands(0) }}




































