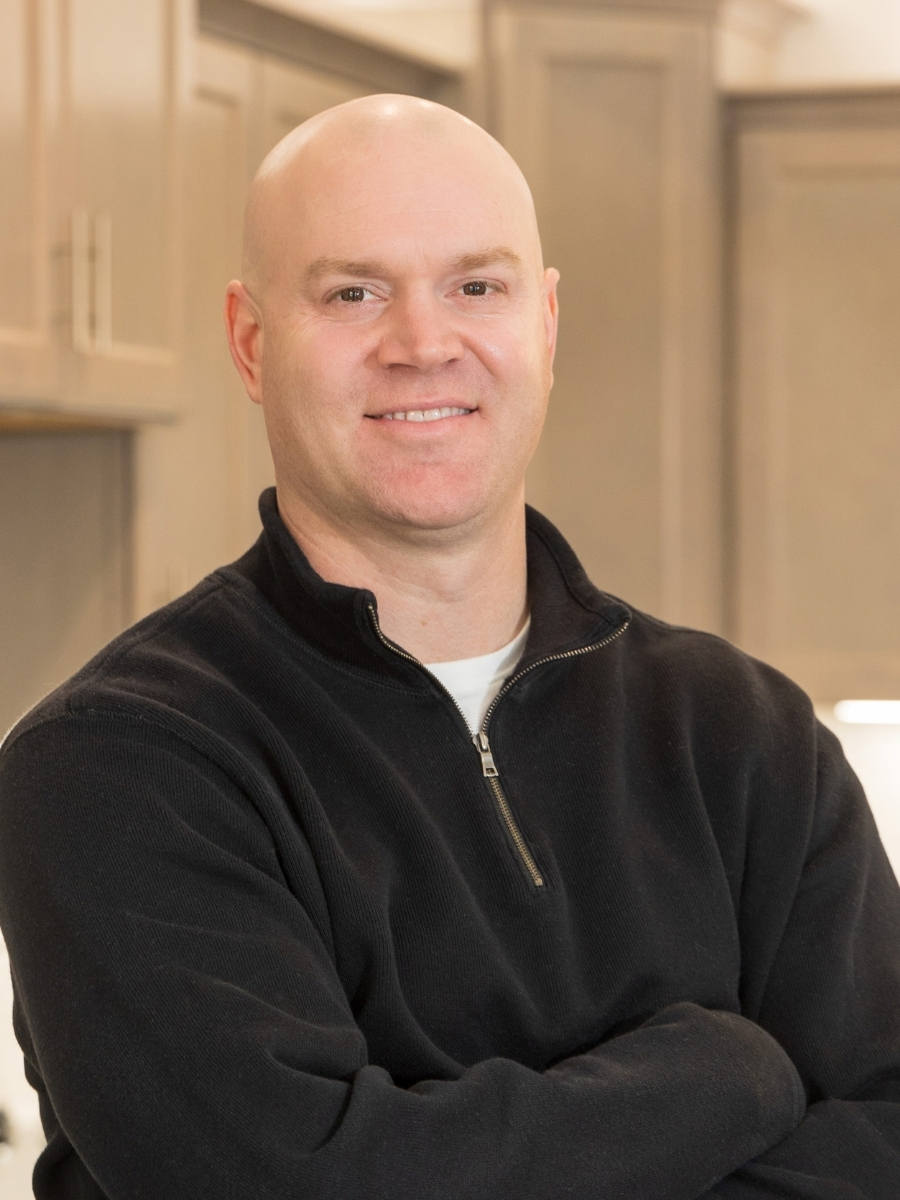
142 Ripley Ct Derby, KS 67037

property details
Interior Features
Pantry
Bar
Ceiling Fan(s)
Walk-In Closet(s)
Disposal
Microwave
Range
Exterior Features
Garage Door Opener
Attached Garage
Utility & Building Info
Electric
Ceiling Fan(s)
Forced Air
Market Trends
Source: Constellation1
Mortgage Calculator
- Principal {{ parseInt(priciplePayment).formatThousands(0) }}
- Interest {{ parseInt(interestPayment).formatThousands(0) }}
